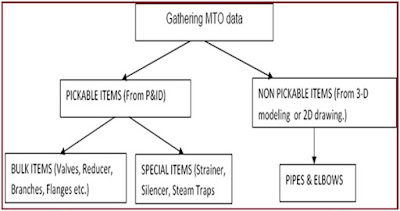Mirror Command:
Mirror command is used to create symmetrical objects/components in AutoCAD.
it is fast & efficient way of drawing. One can select one or multiple objects to mirror.
steps :
1. select command from modify tool
or
Command Line Shortcut: MI
2. select objects to mirror.
3. select mirror line points 1 & 2.
4. Delete Source objects(YES/NO)
5. End of command.
Refer Following Video:
Mirror command is used to create symmetrical objects/components in AutoCAD.
it is fast & efficient way of drawing. One can select one or multiple objects to mirror.
steps :
1. select command from modify tool
or
Command Line Shortcut: MI
2. select objects to mirror.
3. select mirror line points 1 & 2.
4. Delete Source objects(YES/NO)
5. End of command.
Refer Following Video:







